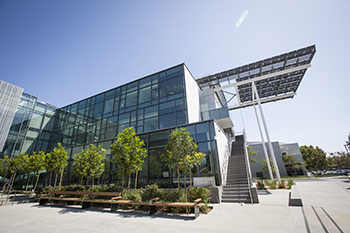LMU’s New Life Sciences Building Promotes Collaboration
 LOS ANGELES — The new 100,000-square-foot life sciences building at Loyola Marymount University (LMU) in Los Angeles opened in time for the school’s first day of classes on Aug. 31.
LOS ANGELES — The new 100,000-square-foot life sciences building at Loyola Marymount University (LMU) in Los Angeles opened in time for the school’s first day of classes on Aug. 31.
The building features 35 research and teaching laboratories, 9,000 square feet of faculty research space, a 273-seat auditorium and a three-story green roof. Los Angeles-based CO Architects served as the architect on the project, while Pasadena, Calif.-headquartered C.W. Driver completed construction.
The main goal of the project was to provide a necessary upgrade to the university’s science facilities in a way that would keep the university competitive in the sciences, accommodate growing interest in the field and ultimately meet the needs of students seeking a high-caliber science education, according to Tina Choe, dean of the Frank R. Seaver College of Science and Engineering.
“The new building has come to embody the university’s commitment to the sciences and the community. The building promotes best practices in science education in a setting that incorporates some of the latest technologies,” Choe added. “The building’s design facilitates active, hands-on experimental work.”
The $110 million facility was designed with new technologies to promote collaboration. Laboratory and research space take the place of traditional classrooms so that students will learn science by putting science into practice, integrating concepts with hands-on work to prepare future scientists. “By design, the building also fosters an interdisciplinary, collaborative approach to addressing key research questions,” Choe said.
One of the design team’s main objectives was to put science on display, which was achieved through openness and transparency in the design. This was carried out not only on the interior of the building via research and teaching labs configured with floor-to-ceiling glass storefront to allow students to observe what their peers are working on, but also on the exterior with an auditorium that features a green roof terrace that functions as an outdoor living laboratory, according to Matthew Wilt, project manager at C.W. Driver.
“In a reinterpretation of the classic Spanish Revival vernacular of the campus, we wrapped the program around an active central courtyard, while incorporating a three-story green roof connecting to outdoor terraces,” added Paul Zajfen, FAIA, design principal at CO Architects. “Technologically enhanced research facilities with large glazed surfaces increase visibility, allowing teaching and research activities to be easily observed without disturbance.”
In building the auditorium, the C.W. Driver team had to account for the hundreds of thousands of pounds of weight created by the green roof, which would rest on top of the steel structure. To ensure the building would not droop or deflect once the green roof was added, the team used cables to ground and preload the steel structure to account for the future weight, Wilt said.
Environmental sustainability in the building’s design and construction was also important to the university. Designed to achieve LEED Gold certification, a number of measures were taken to minimize the building’s impact on the environment. For example, the project features more than 8,200 square feet of solar panels that produce about 10 percent of the facility’s energy needs.
During construction, the project team used a variety of new technologies such as REVit, BIM360 and Box.com to help with coordination, communication and verification. These programs helped the team complete the job on time and reduce any problems early on in the process, according to Wilt.
“Because we were able to essentially build the project within those programs prior to the start of actual construction, we could electronically coordinate with all subcontractors — from the framing and plaster contractors to electrical and plumbing — and map out how the variety of different systems would live in the walls together,” Wilt said. “As a result, we were able to avoid typical project stalls, such as materials not fitting properly, calling for the engineer to come out, assess and revise the plans on paper, and even coordinate the prefabrication of systems like the plumbing racks offsite, to further increase productivity and remain on schedule.”
The biggest challenge on the project was figuring out how to minimize disruption to the school’s normal class schedule and on-campus events, Wilt said. A 12-foot wood sound wall was set around the construction site along with various containment rooms made for cutting steel and other construction materials to help reduce any noise. C.W. Driver also opted to use an electronic-powered tower crane to assist with construction, which cut down additional noise and fumes, according to Wilt.
This article was originally published on School Construction News.
