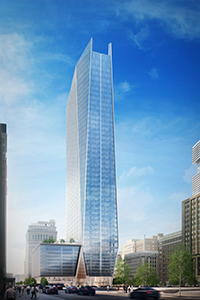Hines to Open Sustainable Skyscraper in Houston
 HOUSTON — A new landmark of sustainability is coming to the Houston skyline. Hines, an international real estate firm, recently began construction on a 48-story skyscraper on 609 Main St.
HOUSTON — A new landmark of sustainability is coming to the Houston skyline. Hines, an international real estate firm, recently began construction on a 48-story skyscraper on 609 Main St.
Pickard Chilton, headquartered in New Haven, Conn., is the architect on the project and D.E. Harvey, with offices in Houston, was selected as general contractor. The 1 million-square-foot office, which is pre-registered for LEED, has high sustainability goals. The project is expected to meet a minimum of LEED Core & Shell (LEED-CS) Gold, with LEED-CS Platinum certification as the ultimate goal, according to Jon Pickard, FAIA, RIBA, design principal with Pickard Chilton.
“As a next-generation workplace, 609 Main at Texas offers free-flowing and flexible environments,” Pickard said. “The tower’s design implements the latest best practices in office design to offer tenants greater comfort, efficiency and productivity.”
The design of 609 Main offers several sustainable features that are also a benefit to the health and wellbeing of building occupants. For example, a trellised terrace garden on level 12 atop the podium will house full-grown native trees and shrubs to create a serene natural space that is also functional.
“While offering tenants a private oasis in downtown, 609 Main’s terrace garden of native plants and mature trees will absorb heat and rainwater and provide a pleasing verdant roofscape for tower occupants,” Pickard said.
The building will also offer bike storage and showers for commuters, a fitness center and a café with healthy food options. Additionally, the floor-to-ceiling clear glass maximizes daylight and provides tenants with generous access to natural light, Pickard said. Plus, flexible, nearly column-free 27,500-square-foot floor plates accommodate a variety customizable work areas and greater collaborative spaces. The building’s lobby will welcome visitors and occupants with a large, living green wall.
“The new tenants of today have greater expectations of their work environments, and this extends to public spaces such as the tower lobby. Drawing upon the latest requisites for sustainable contemporary workplace design, the elegant double-height, daylit lobby accommodates multiple places for casual collaboration, face-to-face encounters and knowledge sharing,” Pickard said. “Natural stone and wood, stainless steel accents and lush interior landscaping serve as a dynamic statement of the lobby’s quality and grandeur.”
The orientation of the building is also specifically designed to respond to the Houston climate, Pickard said. While the north and south façades will extend skyward, the east and west façades will be more narrow and slightly recessed. The exterior will partner function and beauty with by using floor-to-ceiling glass matched by brushed-stainless-steel accents, which will create an iconic image for the Houston skyline.
“The curtainwall integrates horizontal and vertical stainless steel accents to shade the glass,” Pickard said. “With a Solar Heat Gain Coefficient of under 0.25, the high-performance insulated glass has been specifically selected to reflect as much heat as possible. Furthermore, the roof will be painted with a light color to reflect heat and minimize the heat island effect.”
Construction is expected to complete in February 2017.
