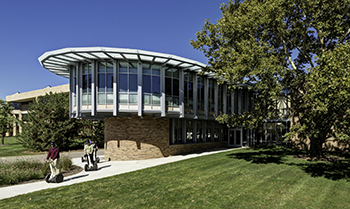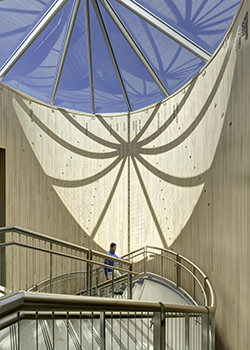 ANN ARBOR, Mich. — Construction was completed at the new University of Michigan Energy Institute, part of the Phase 2 renovation of the Michigan Memorial Phoenix Laboratory, and the project received LEED Gold certification.
ANN ARBOR, Mich. — Construction was completed at the new University of Michigan Energy Institute, part of the Phase 2 renovation of the Michigan Memorial Phoenix Laboratory, and the project received LEED Gold certification.
At approximately 10,000 square feet, the addition will develop, coordinate and promote multidisciplinary energy research and education, according to the university. The two-story building was designed by Lord Aeck Sargent (LAS), with offices in Ann Arbor, and constructed by DeMaria Building Company of Novi, Mich.
The addition is constructed of exposed steel with matching red brick. It features a glass curtain wall, which wraps around the second floor’s east, south and west façades. Shading is provided to the ground floor via overhang from the second story and the top floor is shaded through via a horizontal fritted glass sunscreen. Other sustainable features include an underground level that houses the building’s chilled beam mechanical system as well as the electrical, data and plumbing systems. In an innovative use of expansive daylight, the lobby contains a sundial that tells the solar time in Ann Arbor as well as other major cities across the globe.
 The new building, which is nearly 100 percent glazed, will contain two large chemistry labs equipped with overhead service carriers, mobile benches and abundant natural daylight. The flexible spaces can be reconfigured as research needs evolve over time. The building also offers additional office and support spaces with 14 offices for principal investigators, an executive conference room and a small meeting space.
The new building, which is nearly 100 percent glazed, will contain two large chemistry labs equipped with overhead service carriers, mobile benches and abundant natural daylight. The flexible spaces can be reconfigured as research needs evolve over time. The building also offers additional office and support spaces with 14 offices for principal investigators, an executive conference room and a small meeting space.
“The executive conference room, with panoramic views, overlooks the street to the south, and to the east is one of the last great European plane trees on the University’s north campus,” said Terry Sargent, LAS principal designer, in a statement.
Rick Reichman, associate university architect, who managed the project’s design phase, said the project team made certain the landscape was maintained.
“It was very important that LAS site the MMPL addition correctly so as not to disturb the roots of the tree,” he said in a statement. “They also had to be just as careful in designing the addition’s foundation system in order to avoid all of the underground water, sewer, sanitary and high voltage utility lines.”

