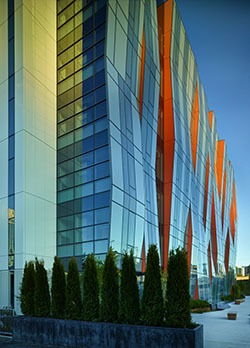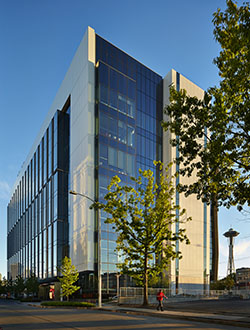Seattle Welcomes LEED Gold Medical School Building
 SEATTLE — Phase 3.1 of the University of Washington’s Medicine Research Complex has achieved LEED Gold certification. Situated in Seattle’s South Lake Union neighborhood, the 183,000-square-foot medical research building is a marker of innovative sustainable design, but is designed to reflect the neighborhood of the surrounding tech community.
SEATTLE — Phase 3.1 of the University of Washington’s Medicine Research Complex has achieved LEED Gold certification. Situated in Seattle’s South Lake Union neighborhood, the 183,000-square-foot medical research building is a marker of innovative sustainable design, but is designed to reflect the neighborhood of the surrounding tech community.
The seven-story research building, which broke ground in July 2011 and opened in June 2013, was designed by Perkins+Will’s Seattle office and constructed by locally based Sellen Construction. The $164 million building will accommodate approximately 400 researchers focused on finding cures for diseases in five major areas: immunology, rheumotology, kidney research, infectious diseases and vision science.
An undulating exterior glass curtain wall faces a beautiful shared courtyard, which will be at the center of several UW medicine buildings. The courtyard features several plants and water features to reduce urban heat island effect and a cistern to capture and store rainwater to irrigate the courtyard’s landscape. Designers hope the attractive outdoor space will encourage interdisciplinary collaboration among researchers.
“Interaction and collaboration is key for the university and the researchers, so we wanted this to be a place that people would want to go, especially in the warmer months in Seattle,” said Andy Clinch, project designer with Perkins+Will. “It’s the center and the heart because all these buildings will face inward toward this courtyard.”
The courtyard, along with the transparent building, also intends to create a deeper connection between the building and the surrounding neighborhood. Passersby in the tech neighborhood will be able to see what is happening inside the building and enjoy the striking architectural elements of the project.
“We wanted to do something very special, dynamic and unique for that courtyard for not only the UW students and people who use the courtyard, but also for pedestrians who walk by,” Clinch said.
The transparent nature of the building also creates more visibility for researchers.
 “From a transparency standpoint, research buildings tend to not have a lot of glazing or transparency,” said Tony Gainopoulos, managing principal with Perkins+Will. “From the ribbon wall to the other side of the building, this is a very transparent building, which allows users who work in their cubicles or lab spaces to have outside awareness and have light brought in.”
“From a transparency standpoint, research buildings tend to not have a lot of glazing or transparency,” said Tony Gainopoulos, managing principal with Perkins+Will. “From the ribbon wall to the other side of the building, this is a very transparent building, which allows users who work in their cubicles or lab spaces to have outside awareness and have light brought in.”
In research facilities, Clinch said, it’s all about energy conservation. Lab technologies are heavy energy consumers and lab space requires a lot of conditioned air, which creates a huge impact on the mechanical system.
Designers pulled the private offices out from the labs so offices would not require a heavy level of air conditioning. This was also a benefit because offices on the perimeter can now enjoy operable windows and natural light. Other energy-efficient features in the building include chilled beams, heat recovery chiller, high-efficiency boilers, exhaust air energy recovery and improved lighting controls.
With two more phases to be completed in the UW research complex, Phase 3.1 has opened new doors for green design, Cinch said.
“We also help the university and push them outside their comfort level or what they’re used to doing,” Clinch said. “We bring them along to newer or better ways [of design].”
