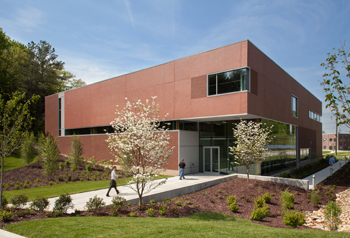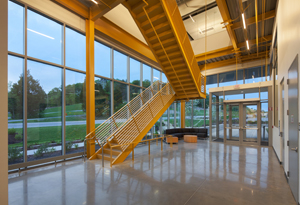MAXLAB Built Green for Energy Research
 OAK RIDGE, Tenn. — Construction on the $14.3 million Maximum Building Energy Efficiency Research Laboratory (MAXLAB) at Oak Ridge National Laboratory (ORNL) was completed last August, with installation of research equipment ongoing throughout the year and plans for a dedication ceremony later this summer. Because of its high-tech design, it recently achieved LEED Gold certification.
OAK RIDGE, Tenn. — Construction on the $14.3 million Maximum Building Energy Efficiency Research Laboratory (MAXLAB) at Oak Ridge National Laboratory (ORNL) was completed last August, with installation of research equipment ongoing throughout the year and plans for a dedication ceremony later this summer. Because of its high-tech design, it recently achieved LEED Gold certification.
McCarthy Building Companies Inc. served as the construction manager-at-risk on the project, while Cannon Design provided concept design, design and construction documents, and construction administration. Both companies are based in St. Louis.
ORNL is managed by UT-Battelle for the U.S. Department of Energy (DOE), and is the largest science and energy national laboratory in the DOE system. Research at the MAXLAB facility includes testing the efficiency and durability of building walls and appliances, as well as heating and cooling systems.
The exterior skin of the MAXLAB facility was made of precast panels with thin brick to match the architectural theme of the eastern half of the ORNL campus, which features red brick exteriors. In order to conduct energy research, MAXLAB was built to include a high bay lab with an overhead crane for building envelope system research, a low bay lab for HVAC system research, a data center and offices. McCarthy also worked on a separate utilities upgrade that provides mechanical and electrical services for the new lab.
To facilitate the changing needs of energy research, McCarthy constructed two light commercial building flexible research platforms within the facility. Both have data connections back to the data center within the building and sit on insulated concrete foundations that have in-slab heating and cooling loops, which help research equipment control the temperature of the fluid circulating in the loops to avoid heat transfer between the ground and the test buildings during experiments.
 Created to give employees a space with better conditions, the 18,000-square-foot building achieved LEED Gold certification based on a variety of features such as a rainwater harvest tank used for irrigation, aluminum sun shades on the west and south elevations of the building, daylighting elements and a cool roof system. The project achieved almost all of the LEED points available for water efficiency and indoor air quality.
Created to give employees a space with better conditions, the 18,000-square-foot building achieved LEED Gold certification based on a variety of features such as a rainwater harvest tank used for irrigation, aluminum sun shades on the west and south elevations of the building, daylighting elements and a cool roof system. The project achieved almost all of the LEED points available for water efficiency and indoor air quality.
Overall, Larry VanHouten, project director for McCarthy, said the building was fairly simple to construct, but the biggest challenge was getting to LEED Gold within the client’s budget. “It wasn’t very long ago that people would say a [lab facility] couldn’t achieve LEED, much less LEED Gold,” he said. “For a fairly simple building, you can get LEED Gold out of a structure like this. It has to do with preplanning and working closely with design firms to figure out what you want to achieve and how you are going to get there as a team with a limited budget.”
Another challenge on the project was working on a federal reservation, which VanHouten said brought up a lot of issues in terms of security and logistics of how to get onto the site. It was a matter of working under the DOE regulations versus a private site.
Despite the challenges, VanHouten said the project was completed on time and within budget, and is proud of the fact that “we were able to get what they wanted out of [the facility] in terms of a scope standpoint and had happy users because they had previously worked in some pretty poor conditions. The users seemed to appreciate the building.”
This project was completed after McCarthy constructed the $73.5 million Chemical and Materials Sciences Building and $7.4 million parking structure for ORNL in 2011.
