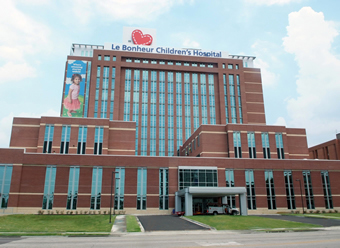Children’s Hospital Celebrates Completion of Green Campus
 MEMPHIS, Tenn. — Le Bonheur Children’s Hospital in Memphis, Tenn., recently hit a major milestone, when it reached the end of multiple building projects that gave its campus two LEED-certified structures.
MEMPHIS, Tenn. — Le Bonheur Children’s Hospital in Memphis, Tenn., recently hit a major milestone, when it reached the end of multiple building projects that gave its campus two LEED-certified structures.
The moment was marked by the grand opening of the hospitals new public entrance, signaling the completion of a $340 million project, which was awarded LEED Silver certification by the U.S. Green Building Council in May. This makes the facility the fifth children’s hospital in the nation to achieve LEED certification.
The construction project consisted of a new 255-bed inpatient tower and extensive renovations of the previously existing hospital, which now houses medical professionals working in research, administration and various specialties. The campus now covers nearly 1 million square feet. The 610,000-square-foot hospital is only the second facility in the nation to receive LEED Silver certification for a building over 600,000 square feet in size. The building was designed by FKP Architects, out of Houston, Texas, with Skanska USA, based in Nashville, Tenn., serving as the general contractor.
The new inpatient tower doubled the hospital’s capacity for research, teaching and serving its patients. Over $103 million in funding for the construction came from donations, provided by individuals and organizations in the Memphis and Mid-South regions, the largest fundraising campaign in the history of the city of Memphis.
The project involved recycling 50 percent of the materials from an older, smaller building that was demolished to make room for the new one. The recycled materials were used in the construction of the new structure. Low water volume plumbing features save water and money, while bike racks and parking spaces designated for energy-efficient cars make it easier for patients and employees to take green travel routes to the facility. Energy-efficient motion sensor bulbs were also installed, which administrators estimate will save 40 percent of the total energy costs at the hospital.
The hospital also received a LEED Gold certification in June for its FedExFamilyHouse, which offers families a free place to stay while their children are being treated at the hospital. The structure was designed by Memphis-based LRK Architects, while Montgomery Martin, also based in Memphis, served as the general contractor.
The 33,850-square-foot pediatric residence was one of the first of its kind to achieve LEED certification. The structure uses 23 percent less energy and 44 percent less water than a similar conventional building. The building project featured a number of impressive statistics: The pediatric residence provides outdoor views for 98 percent of all regularly occupied spaces, 76 percent of the waste from the construction process was recycled, 32 percent of the construction materials were from the surrounding region, and 70 percent of the structure’s electricity comes from renewable resources.
Representatives of all parties involved were proud to achieve LEED certification, as green building is still working its way into the hospital market. They explained that LEED was not the goal of the project, but it reflected its purpose to provide a clean, safe, and sustainable place for children to receive quality care.
Tony Pellicciottie, LRK Architects project manager and principal in charge of the project, explained, “The decisions made were made because they were the right decisions for the client and operations and the program, and not simply to achieve LEED.”
Dave Rosenbaum, Le Bonheur vice president of facilities, agreed, “During the design phase and now in our operations, sustainability has always been a focus at FedExFamilyHouse.”
