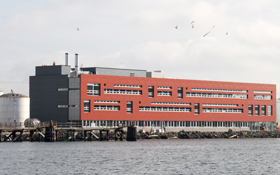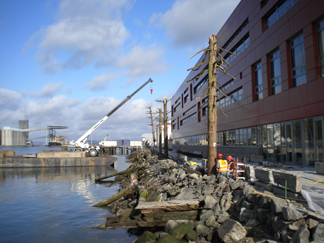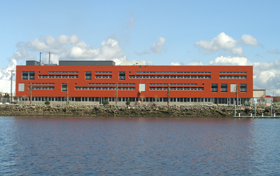
Green Construction and Design Highlights• Douglas Fir beams salvaged from the demolished Tacoma Municipal Dock were used for ceilings and walls. Benches were made from reclaimed granite sidewalk curbs.
• Two 36,000-gallon water cisterns capture rainwater and clean water rejected from the building’s labs. The water is reused for landscape irrigation and toilets.
• The building’s storm-water runoff management, reuse and testing systems includes a 12,000-square-foot green roof and rain garden. The building features a rooftop research and weather station.
• A high-efficiency geothermal heat pump built with 84 bore holes powers radiant heating and cooling.
• Operable windows and industrial ceiling fans allow for natural ventilation in the center’s office and public spaces.
• One electric car charging station with future capacity to convert half of the parking spaces to electric charging stations.
• Tree snags located along the waterfront provide a habitat for birds while wood debris placed in the water offers shelter and habitat for fish.
• Educational signage explains on-site testing and research activities and green building features.
TACOMA, Wash. – One of the Seattle Metropolitan Area’s greenest buildings now plays an important role in protecting and restoring the habitats of the Puget Sound.
The LEED Platinum certified Center for Urban Waters, located on the east shore of the Thea Foss Waterway, was completed earlier this year. In March, employees of the City of Tacoma Environmental Services, the University of Washington Tacoma and the Puget Sound Partnership began moving in.
Housing state-of-the-art research labs, the Center will serve as a storm-water runoff, water and air-testing facility for the three agencies.
The $22 million Center, which builders began constructing in March 2009, was named one of the top 10 green projects in the region by the AIA Seattle Committee on the Environment. The 51,000-square-foot, three-story building is expected to use 36 percent less energy and 46 percent less water than similar buildings constructed to meet Washington’s current state code requirements.
Designed by Perkins+Will architecture and built by Turner Construction, the center features locally sourced materials and Forest Stewardship Council-certified timber. More than 95 percent of construction waste was recycled. Additionally, the facility was built on an underutilized brownfield site, constructed with high-insulated walls and roofing, and outfitted for the future installation of solar panels on the roof.

Workers install snags as part of habitat restoration efforts along the waterway (photo credit: Turner Construction).
The center’s 12,000-square-foot green roof treats and reduces storm-water runoff while a lower, smaller green roof is used to test storm water flow rates from the larger green roof. A rainwater garden also helps treat and reduce storm-water runoff — the single greatest environmental threat to the Puget Sound — while two 36,000-gallon water cisterns capture rainwater for reuse in toilets and drought-tolerant landscaping.
More than 95 percent of interior spaces have natural light. Motorized exterior solar shades, designed to adjust to daylight and heat, are located on both the southern and western sides of the building and light fixtures feature automatic sensors that dim indoor lighting based on the amount of natural l ight in interior spaces. Many rooms, including private offices and restrooms, feature occupancy sensors. Energy-efficiency LED bollards provide lighting along exterior walkways.
ight in interior spaces. Many rooms, including private offices and restrooms, feature occupancy sensors. Energy-efficiency LED bollards provide lighting along exterior walkways.
Each lab in the center uses variable air-volume controls, low-flow fume hoods, and phoenix valves for laboratory exhaust. A heat-recovery wheel for the office air-handling unit and high-efficiency hot-water heaters reduce energy costs, while building-wide measurement and verification controls allow personnel to track building, according to planners
In addition to providing research labs and environmental services, the center serves as a hub for community education courses in green building and environmentalism. An interactive building dashboard, located in the lobby, tracks and displays the building’s water and energy performance and permanent signs explain green building features and the research under way in the center.


 ight in interior spaces. Many rooms, including private offices and restrooms, feature occupancy sensors. Energy-efficiency LED bollards provide lighting along exterior walkways.
ight in interior spaces. Many rooms, including private offices and restrooms, feature occupancy sensors. Energy-efficiency LED bollards provide lighting along exterior walkways.